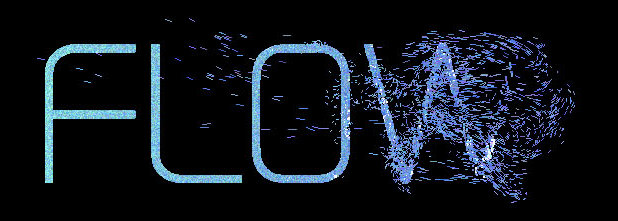• The Studio has reflected the reality for five years, and so it focuses on the planning of intelligent structures in the principle of a parametric design /Kalfus, Kurilla, Dzurilla, Fišerová, Hladík, Hulín, Měřičková, Musil, Otýpka, Pešek, Pevná, Růžička, Sobková, Strigáč/, on the designing from glass as a construction material /Hladíková: Glass House, the first design of a smart stuck all-glass home construction, Florián/, on CAD/CAM technology /Bláha, Dzurilla, Otýpka, Pevná, Strigáč: models by the Rapid Prototyping technic/, on robotic and automation in building /Hulín, Kutálek/, smart materials and nanotechnology /Florián, Hladíková, Kutálek/.
• Development of new materials and building systems is closely connected with the complex re-elaboration of processes involving thoughtful application of computer tools in the procedure of planning, construction and fabrication /Rousek: Speedo LZR gallery, Vortex Gallery, Sobková: Forum Barcelona/. Computer parametric methods have become a motor of development and implementation of experiments in architecture and civil engineering /Musil: Pavilion Tensegrity, Pešek: TriFragment script/. Much of this progress is connected with the availability of efficient computation systems including softwares that enable generating and analysis of the structure systems, as well as those of the algorithms for looking up, comparing and ordering information /Strigáč: [cell]megastructure/. Even more effective technics are needed for an architecture based on the interface of architecture, artificial intelligence and material science. Teoretic systems and mathematic media are being developed that connect computer thinking with the process of generating the structure /Marková: House with a Architectural Studio/. The signification lies in the development of algorithms for simulating evolutionary and 3D structures, including surfaces based on the environment /Bláha: Coral Tower, Pavlů: serpentARC, Tatýrek: Sun Vector Structure/. Ideal are the structurally orientated models where the growth is controlled by the whole developing structure through the existing elements of this structure /Fišerová: Sierpinski Structure, Nguyen: Trigon_Rose/. Concentration of the growth models enables the combination of atomic structure and mechanic properties of smart materials with the macro-behaviour of the structure as a whole embedded into the dynamic enviroments /Dzurilla: Eco Field•Field of Wheat•Eco System•Lining Area Facotry, Měřičková: Culture Space Centre/. The development has reached the stage when it is not necessary to look up the material in a catalog, but it is possible to design materials with concretely required aesthetic and structural properties. This leads to various models for various rheologic and semi-smart materials in binding to more extensive structures related to specific properties of material /Strigáč: w[E]ave/. The contemporary studies of bio-dynamics discover models for further dynamic material systems, as it is possible to graduate the geometric arrangement of the organization of fibres, fabrics of membranes, and to complete them by the movement without muscles through tensegrity. The structures are characterized by minimal materials, maximal efficiency, and can be succesfully applied in the frame of climate-active concepts of buildings /Otýpka: Tensegrity Tower/. All the knowledge is projected as well into the form of extreme fabric attractive materials that are strong, light and shapable. With the planning of buildings their application leads to another access than this of traditional constructions, because they allow some variability of customized solution /Pevná: Walking Gallery/.
• Research of Ph.D. Program • ing.arch. Filip Dubský /Freeform Lighting - until 4/2009, www.nolimat.com/ • ing.arch. Nina Hedwic Housková /Art-algorithmic Architecture, www.NinaHedwic.com/ • ing.arch. Pavel Hladík, MA, /Adaptable Systems → 10/2009 Ph.D. degree, www.nolimat.com/ • ing.arch. Jaroslav Hulín /Algorithmic Architecture, www.jaroslavhulin.com/ • ing.arch. Michal Kutálek /Automation and Robotics, www.nextlevelstudio.cz/ • ing.arch. Marek Růžička /Generative processes on the principle of neuron network, www.archlab.cz/ • |
|
|

